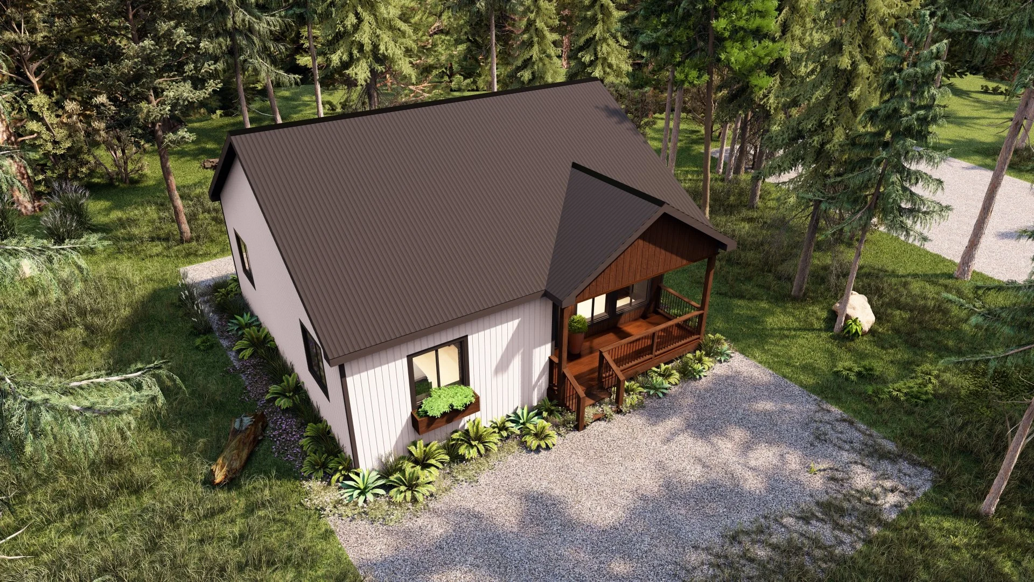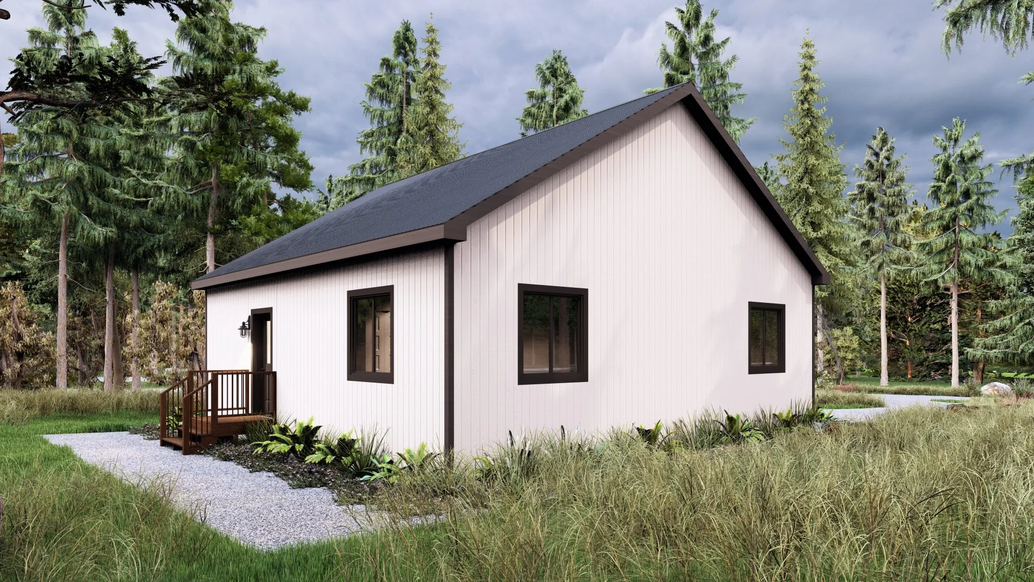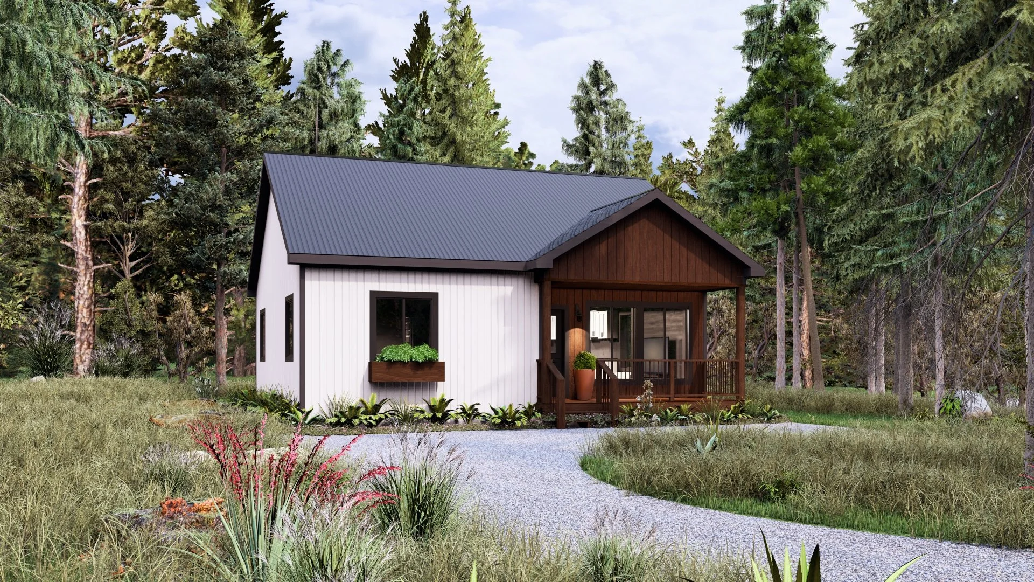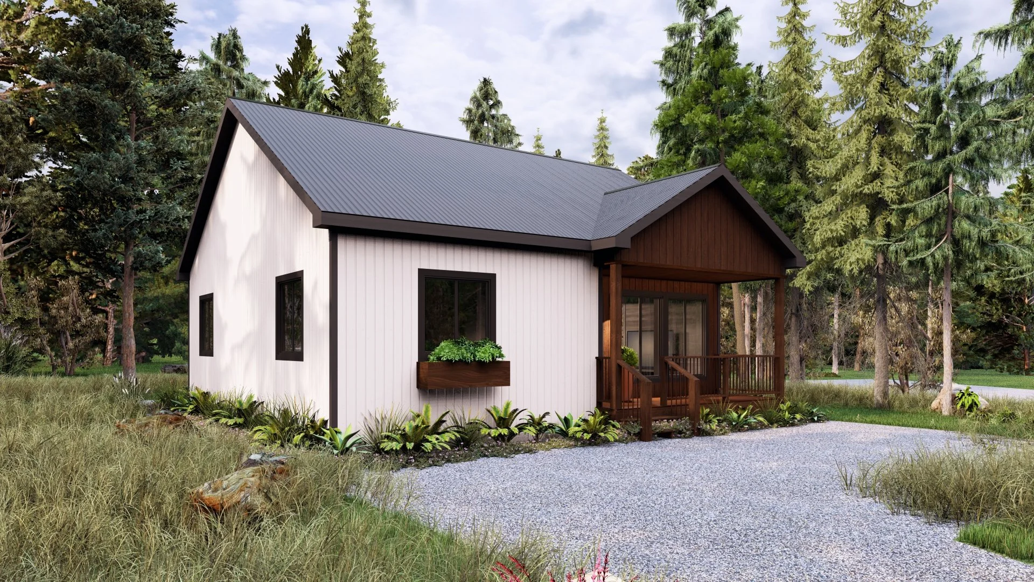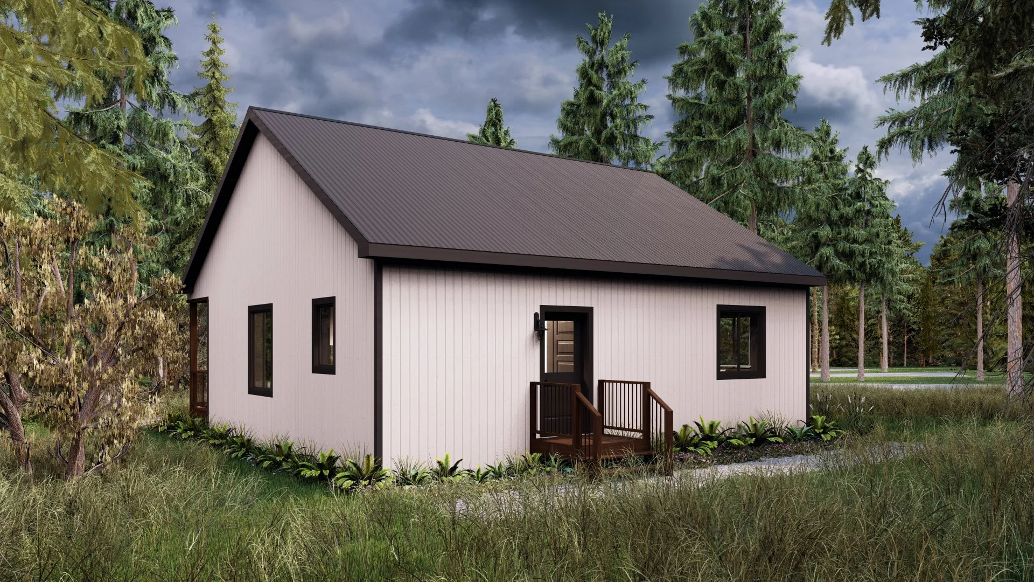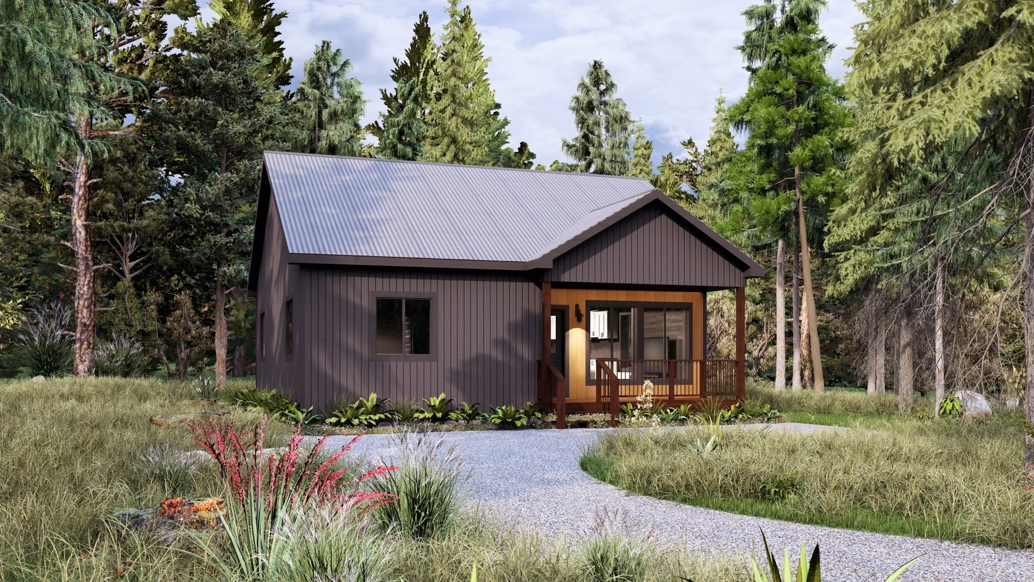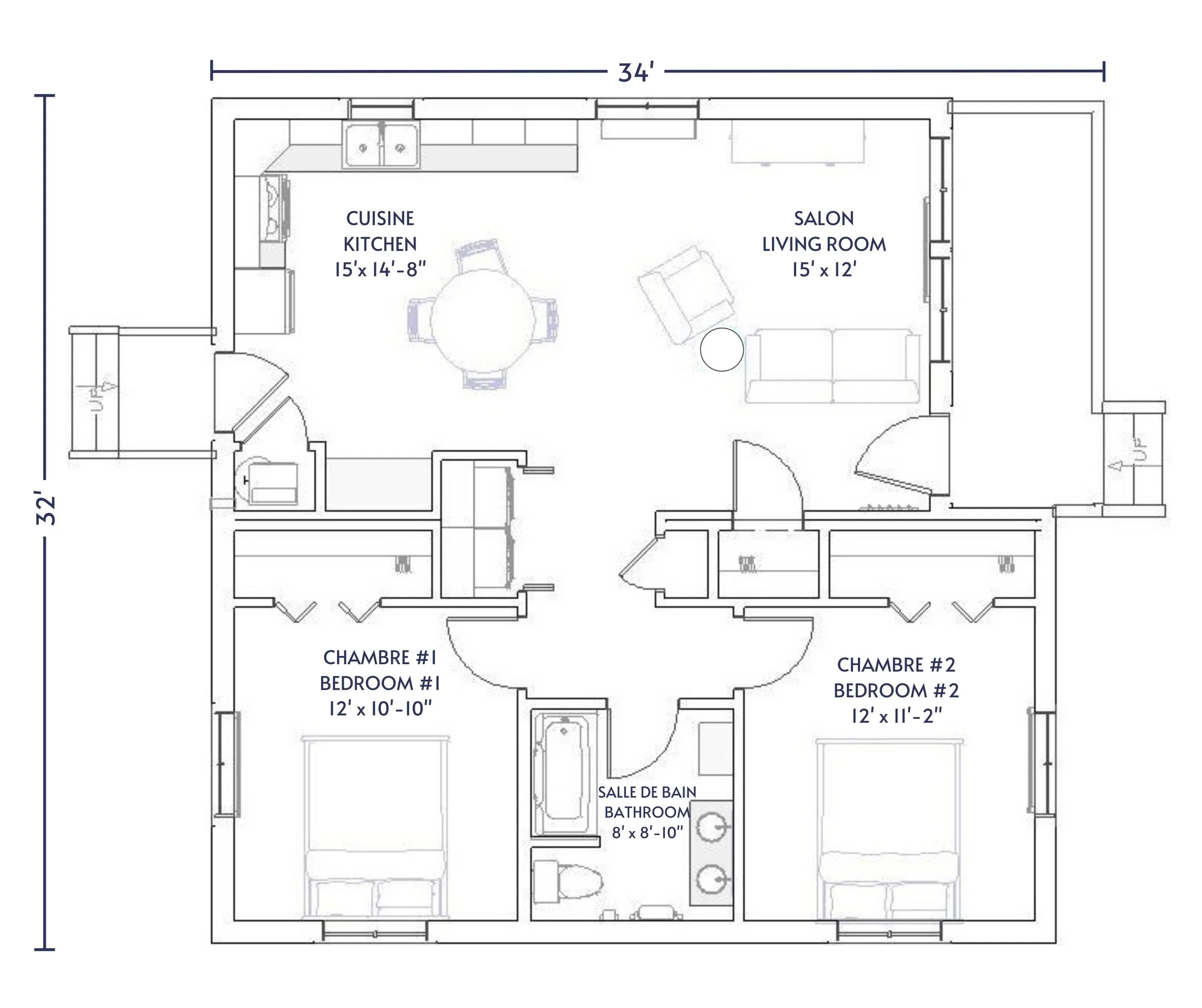GOLF
La Golf - Moderne et fonctionnelle
Avec ses 950 pi² habitables, La Golf allie design moderne et optimisation de l’espace. Son plan bien pensé offre tout le confort d’une maison contemporaine, dans un format idéal pour une petite famille, un couple ou un projet immobilier.
À l’intérieur, vous trouverez :
Deux chambres spacieuses avec garde-robes doubles
Une salle de bain complète avec bain et douche
Un espace de vie ouvert réunissant cuisine, salle à manger et salon pour plus de luminosité et de convivialité
Beaucoup de rangement pour un espace toujours organisé
La Golf se prête aussi parfaitement à la construction en maisons en rangées, en accolant plusieurs unités pour créer un projet harmonieux et rentable.
Que ce soit pour votre résidence principale, un chalet ou un développement immobilier, La Golf est une valeur sûre qui combine style, confort et efficacité.
Inclus dans ce modèle
-
Murs extérieurs en 2 x 6.
Panneaux OSB Zip-R6 à l’extérieur.
Murs intérieurs en 2 x 4 (murs de plomberie en 2x6).
Poutres de plancher de 16 pouces.
Ferme de toit traditionnelle. -
Fenêtres à double vitrage écoénergétiques. Option de mise à niveau en triple vitrage. Porte d’entrée en métal moderne.
-
Revêtement en vinyle avec une section accent en composite de bois.
-
Toiture métallique couleur charbon ou de votre choix.
-
Revêtement de sol en plancher stratifié 12 mm. Murs en placoplâtre.
-
Armoires et tiroirs à fermeture douce avec divers choix de couleurs. Comptoirs en stratifié ou option en bambou ou quartz. Évier double avec robinet moderne. Appareils électroménagers disponibles sur demande.
-
Toilette allongée, couvercle à fermeture douce et robinets chromés. Baignoire Maax de 60 pouces ou option de douche à l'italienne.
-
Panneau électrique 200 ampères. Pompe à chaleur avec secours électrique. Lumières encastrés et suspendues et applique murale.
-
Isolation: murs extérieurs ZipR, garantissant l’absence de ponts thermiques ou de flux d’air, murs R6+R20, plafond R50.
Standards élevés d'étanchéité à l'air et isolation avec haute valeur R combinés à un système de récupération de chaleur pour une efficacité énergétique optimale.
-
Plomberie en PEX . Chauffe-eau électrique. Options de personnalisation disponibles sur demande.
